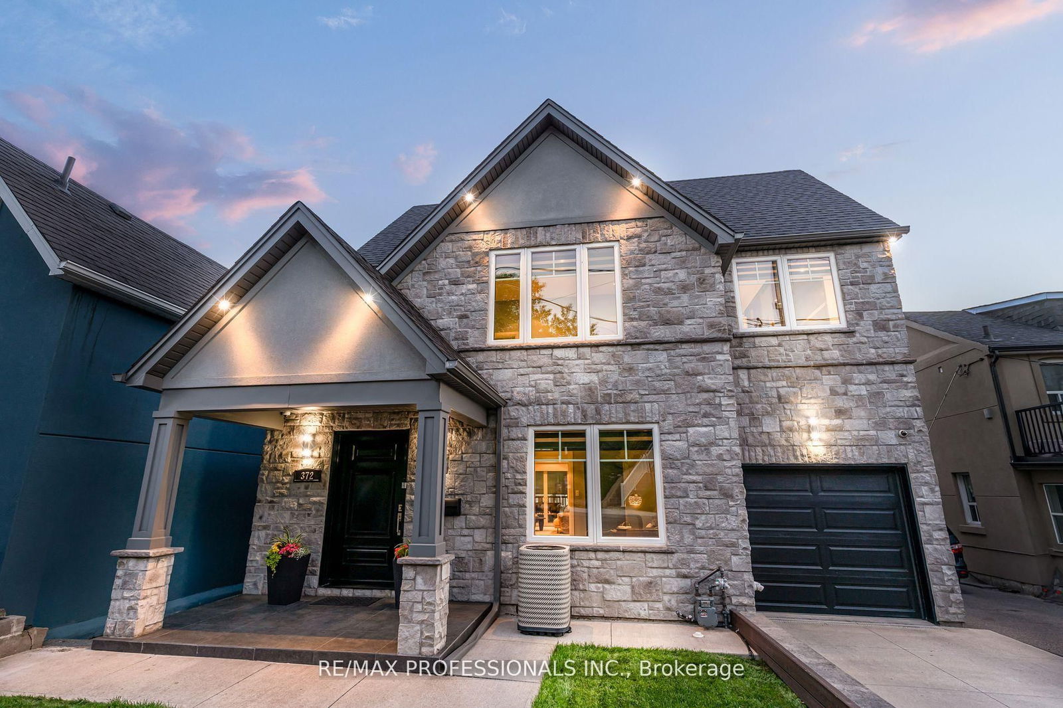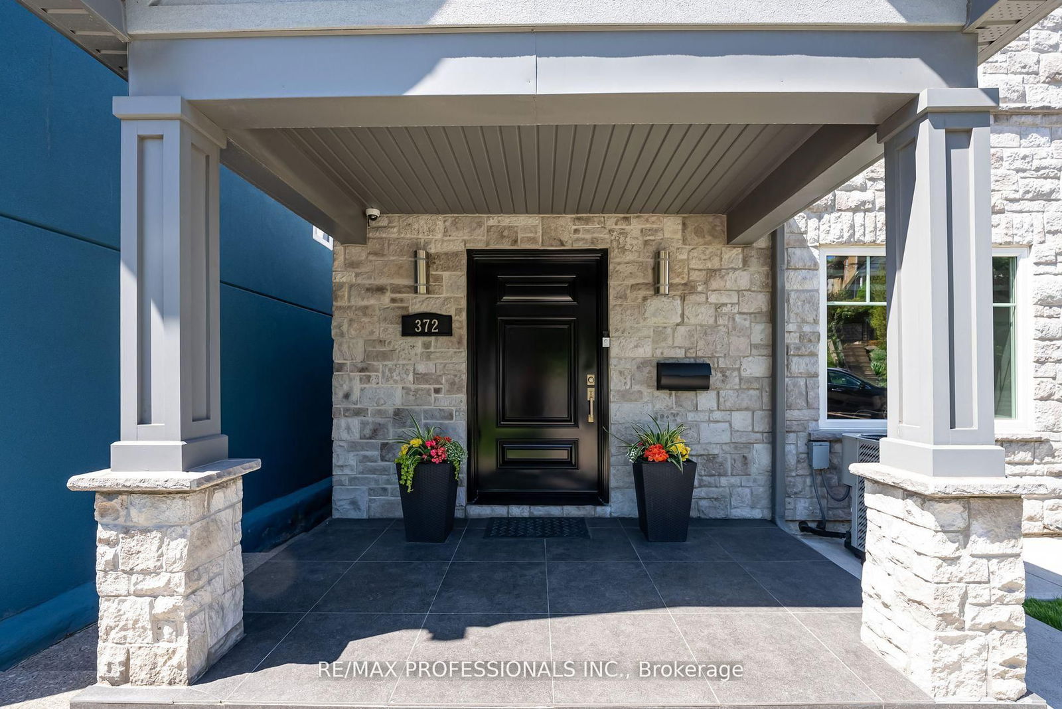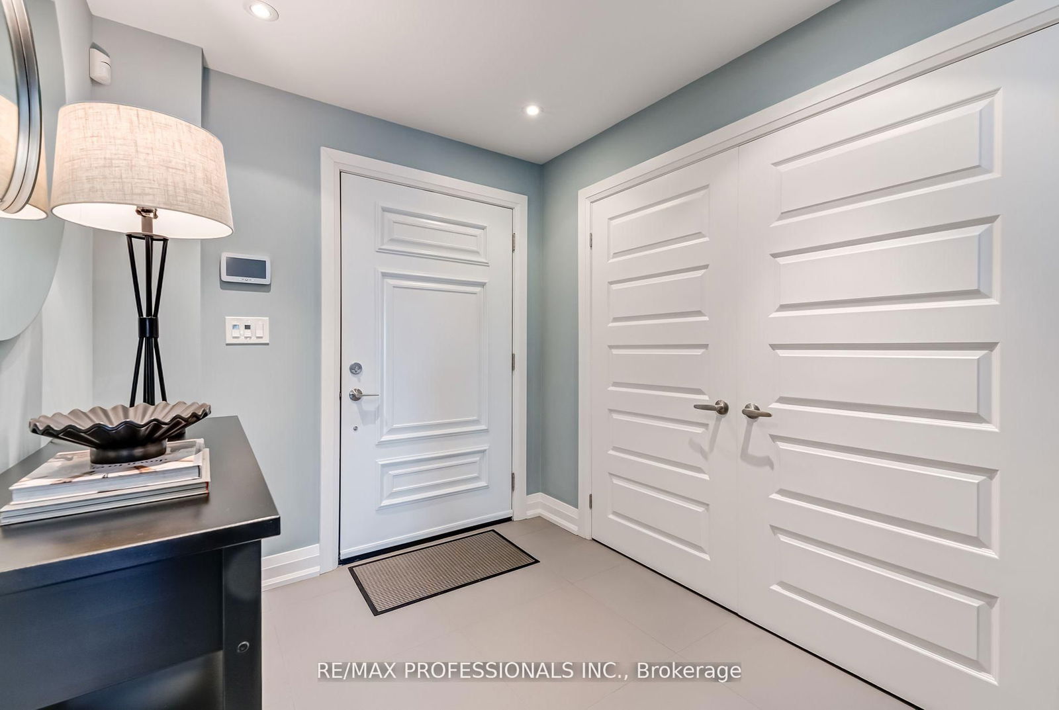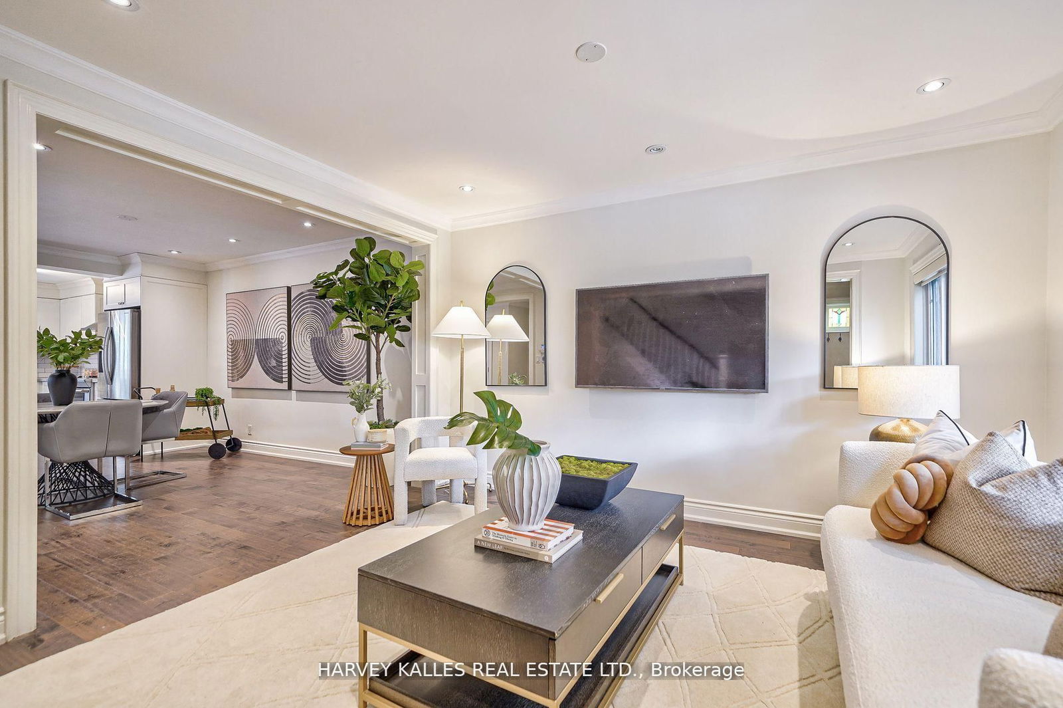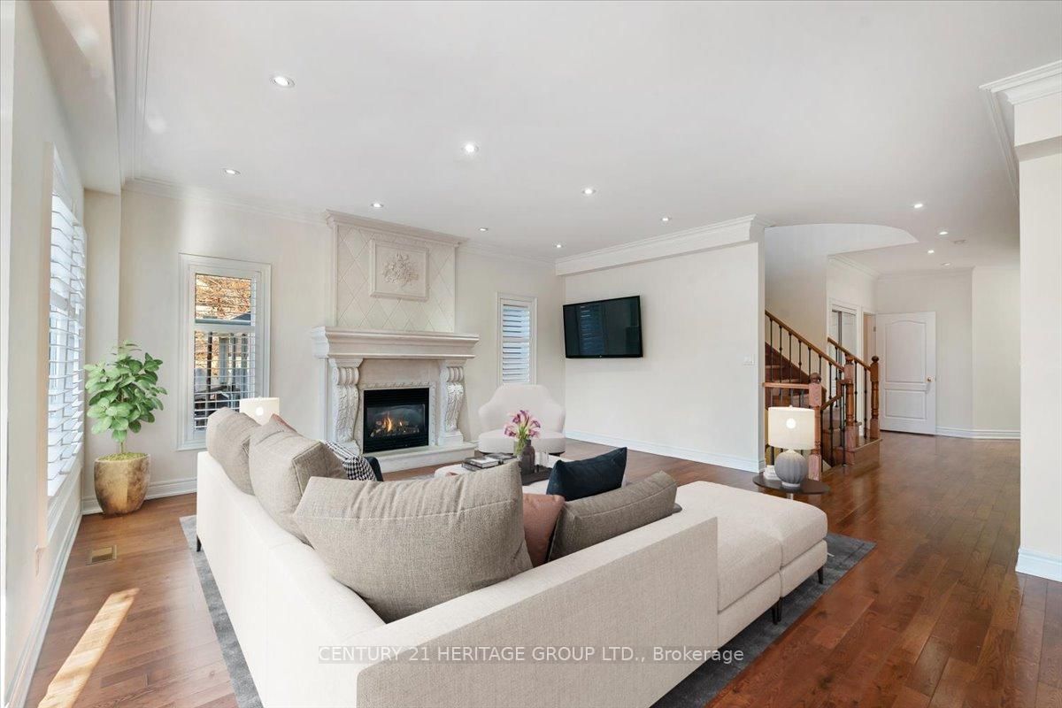Overview
-
Property Type
Detached, 2-Storey
-
Bedrooms
4 + 2
-
Bathrooms
4
-
Basement
Apartment + Fin W/O
-
Kitchen
1 + 1
-
Total Parking
2 (1 Built-In Garage)
-
Lot Size
123x38 (Feet)
-
Taxes
$10,142.47 (2025)
-
Type
Freehold
Property description for 372 Silverthorn Avenue, Toronto, Keelesdale-Eglinton West, M6M 3G9
Open house for 372 Silverthorn Avenue, Toronto, Keelesdale-Eglinton West, M6M 3G9

Property History for 372 Silverthorn Avenue, Toronto, Keelesdale-Eglinton West, M6M 3G9
This property has been sold 7 times before.
To view this property's sale price history please sign in or register
Local Real Estate Price Trends
Active listings
Average Selling Price of a Detached
May 2025
$941,924
Last 3 Months
$2,397,603
Last 12 Months
$843,440
May 2024
$297,314
Last 3 Months LY
$648,746
Last 12 Months LY
$810,601
Change
Change
Change
Historical Average Selling Price of a Detached in Keelesdale-Eglinton West
Average Selling Price
3 years ago
$5,317,100
Average Selling Price
5 years ago
$905,073
Average Selling Price
10 years ago
$235,545
Change
Change
Change
How many days Detached takes to sell (DOM)
May 2025
18
Last 3 Months
25
Last 12 Months
30
May 2024
12
Last 3 Months LY
29
Last 12 Months LY
21
Change
Change
Change
Average Selling price
Mortgage Calculator
This data is for informational purposes only.
|
Mortgage Payment per month |
|
|
Principal Amount |
Interest |
|
Total Payable |
Amortization |
Closing Cost Calculator
This data is for informational purposes only.
* A down payment of less than 20% is permitted only for first-time home buyers purchasing their principal residence. The minimum down payment required is 5% for the portion of the purchase price up to $500,000, and 10% for the portion between $500,000 and $1,500,000. For properties priced over $1,500,000, a minimum down payment of 20% is required.

